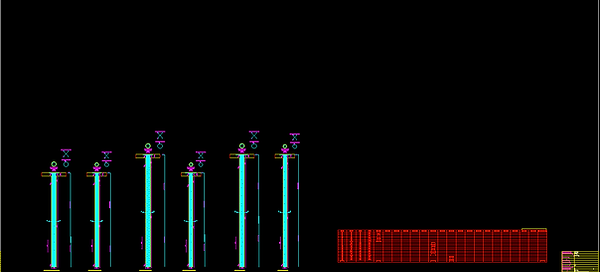Project Drawings and Quantity Takeoffs
SETAF2018 automatically generates construction-ready project drawings and quantity takeoff tables for deep foundations and excavation support systems.

Reinforced Concrete Pile Groups – Reinforcement and Quantities
For reinforced concrete pile groups, minimum reinforcement requirements are determined automatically.
By modifying reinforcement layouts and pile diameters, detailed quantity takeoff calculations are generated.

Drawing Sheets and DWG Export
Drawing sheets are generated automatically from the model, and all drawings can be exported in “.dwg” format for direct use in AutoCAD.
Perspective, plan, elevation, and section drawings are created to deliver construction-ready project documents.

Deep Foundation and Retaining Wall Drawings
Project drawings and quantity takeoffs are prepared for modeled deep foundations and retaining walls.
Reinforced concrete pile and reinforced concrete beam sheets are generated automatically.

Quantity Takeoff Tables and Export
Generated quantity takeoff tables can be exported to Excel format (.xlsx).
This enables fast, accurate, and reliable quantity reporting for construction projects.

AutoCAD-Compatible Outputs
All project drawings can be exported in AutoCAD-compatible DWG format and used directly in design and construction documentation.








