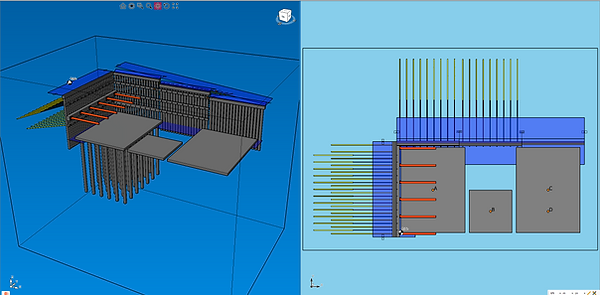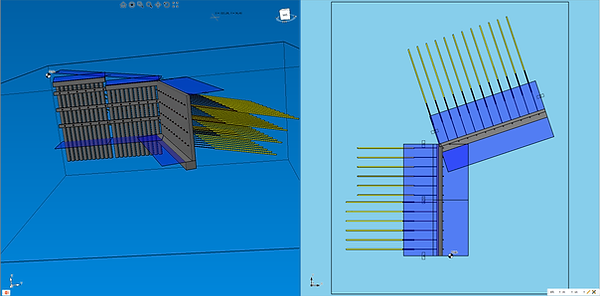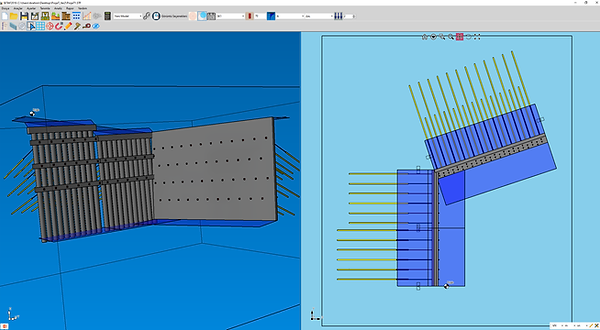SETAF2018 Excavation Support Software Under Eurocode 7
SETAF2018 has been developed as a comprehensive excavation support software that brings together all the engineering solutions you need in a single integrated platform. With the SETAF2018 piled retaining wall program, you can design excavation support systems for deep excavations safely and in full compliance with Eurocode 7 standards.
Specialized in excavation support structures and deep excavation methods, SETAF2018 provides professional analysis even in the most complex soil profiles through its advanced anchored retaining wall modules.
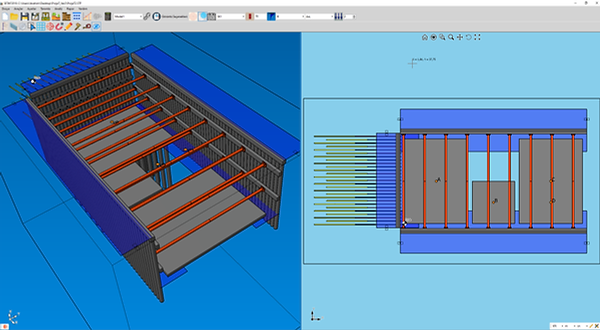
Integrated Modeling with the SETAF2018 Piled Retaining Wall Program and Diaphragm Wall Design
The SETAF2018 excavation support program enables the modeling of reinforced concrete retaining wall systems or piled structures through advanced 3D “Wall Group” macros.
In diaphragm wall calculations and anchored retaining wall projects, every stage—from soil stratification to anchor placement—is carried out in accordance with the principles of Eurocode 7.
During this process, SETAF2018 performs comprehensive structural calculations for diaphragm walls, while in piled systems it automatically determines capping beam reinforcement and pile detailing in accordance with ACI standards.
Within the SETAF2018 piled retaining wall program, excavation support design in deep excavations is analyzed using the linked pressure method, which realistically represents soil–structure interaction, and construction stages are taken into account progressively.
Soil subgrade reaction coefficients can be flexibly derived using either the Schmitt or Chadeisson approaches.

SETAF2018 Anchored Retaining Wall Program: Ground Anchor and Prestressed Anchor Design
As a professional anchored retaining wall program, SETAF2018 performs detailed ground anchor design for steel tendon systems by using empirical data or effective stress-based analyses.
During prestressed anchor calculations, the following checks are rigorously evaluated within the limit states defined by Eurocode 7:
-
grout–soil interface bond resistance,
-
tendon rupture risks,
-
internal stability verifications.
SETAF2018 guarantees anchored wall safety by performing internal stability block analyses separately for each construction stage, in full compliance with Eurocode 7 requirements.
This advanced excavation support software integrates prestressed anchor and ground anchor results with earth pressure distributions based on Rankine or Coulomb theories, providing engineers with a complete and detailed report.

Deep Excavation Support Analysis with Soil Nail Design
SETAF2018 offers a specialized module for soil improvement and excavation support projects, where soil nail design is based on the use of reinforced concrete rebars as nail elements.
The software optimizes facing plate dimensions and wale beam reinforcement according to Eurocode 7 standards, while verifying reinforcement diameters and grouting details in accordance with ACI provisions.
While performing piled wall, diaphragm wall, and anchored retaining wall analyses, SETAF2018 evaluates seismic effects using either:
-
the Mononobe–Okabe method, or
-
static-equivalent loading options.
The SETAF2018 anchored excavation support program calculates soil subgrade reaction coefficients using Schmitt or Chadeisson methods, producing results fully aligned with Eurocode 7 criteria.
Soil nail design for excavation support systems is converted into professional reports by considering all construction stages and soil–structure interaction throughout the excavation process.
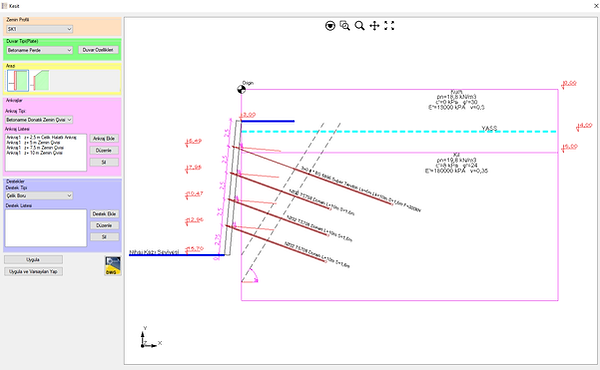
Modeling Features of Excavation Support Structures
Automatic drawings, quantity takeoff (BOQ), and material calculations are generated for all excavation support systems.
For sloped or stepped ground profiles, you can define multi-level (terraced) retaining / support walls according to the terrain geometry.
The software also allows elevation conversion between architectural and ground levels inside the model:
-
Conversion from architectural levels → ground levels, based on the zero level reference
-
Conversion from ground levels → architectural levels is also supported


3D Modeling Features of Excavation Support Structures
By defining the sections and elevations of excavation support elements, SETAF2018 creates 3D models for the following systems:
-
Anchored retaining systems
-
Soil nail walls
-
Steel pipe strut-supported systems
-
Pile walls (bored pile walls)
-
Reinforced concrete retaining walls
Automatic wall design can be generated according to the terrain slope. Based on the number of levels entered by the user, the software automatically creates stepped (terraced) support walls.
Anchor plates can be defined as inclined or horizontal.
Connections between steel pipe struts and concrete members can be modeled using a dedicated connection design macro.
Reinforced concrete retaining walls can be defined in the following types:
-
Shotcrete walls
-
Diaphragm walls
-
Caisson-type retaining walls
